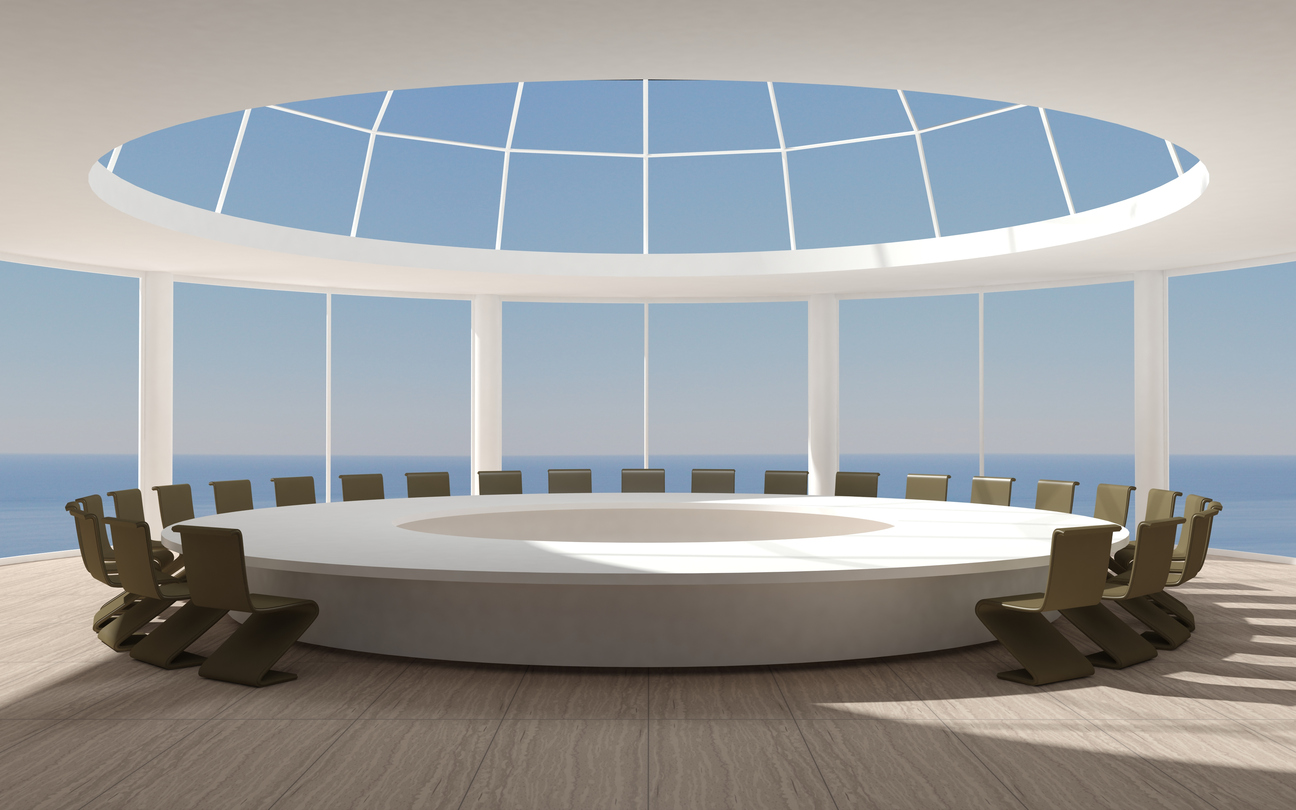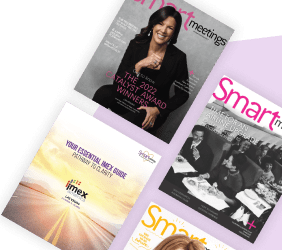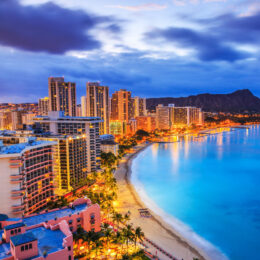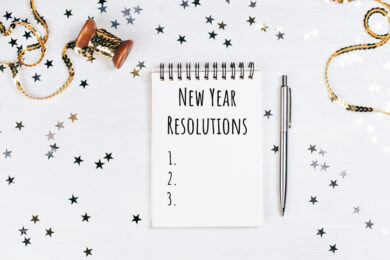We could all use a few reminders about getting the exact meeting space we want for our meetings and events programs. Hotels will try to make your meeting “fit” into their hotel whenever possible. They will also make suggestions to give you the best space they can offer you. And naturally, these can be helpful in giving you creative meeting space. Here’s a few helpful hints to help you get by:
- When requesting an RFP, always ask the hotel to submit a floor plan and a capacity chart for their property. It will prove invaluable later when evaluating the hotel for your meeting or discussing space with the hotel. Ensure they also give you ceiling height measurements for each room, the location of the meeting space within the hotel and any unusual notations about the space i.e. pillars or dog-leg, and other unusually shaped rooms.
- If you have a special set-up or need special equipment for your meeting, it is worth the extra effort to create a floor diagram of your meeting set-up. Be sure to include the minimum square footage that you will accept. This helps hotels determine what rooms will work best for you and it eliminates the element of surprise for set.
- Include preferences or must-have elements in your request such as meeting space with natural lighting, all meeting space on one floor, room for a break outside of the meeting space or outside on a balcony, etc. Tell them if you prefer to have your meals in a separate room or if you are able to use your meeting space to accommodate your meals.
- Don’t forget to include space in the front of the room if you are using a stage or elaborate background setting. Always allow additional ample space for rear screen projection or double screens on your stage. Don’t forget additional space the back of the room for extra tables, translation booth, chairs for guests and water stations/coffee breaks.
Remember that some meeting set-ups require additional space and may not fit into your ideal hotel space. Set-ups that require larger square footage include:
- U-Shape or Hollow Square vs. Conference style
- Crescent Rounds – Do you set 4, 5 or 6 attendees in the half rounds? Does the hotel use 60” or 72” banquet tables?
- Fan-shape or Chevron seating – theater style and especially conference or classroom style fans
- If you require a 2 per 6 foot or 3 per 8 foot classroom set instead of the standard 3 per 6 and 4 per 8 set.
If your desired hotel is too small to accommodate your needs or your meeting grows beyond your original space, there are a few ways to compromise.
- Use a ½ and ½ set-up. Set the front of the room classroom and the back of the room in theater seating. It may spur your attendees to get to the room first for the best seat.
- Look at using the perimeter of your meeting room. If your exhibits won’t fit in an additional room or in a pre-function area, consider placing them around the walls of a very large ballroom. Or use perimeter seating around the room for guests.
- No room for meals? Consider hosting your meals outside (weather permitting, and be sure to have some type of backup space). Also consider tenting. Are you able to offer buffet style meals in the pre-function area and then send the attendees back into your meeting space to eat? Or is there a restaurant in the hotel only open for dinner? Perhaps you can utilize that space for breakfast and lunch.
These are just a few ideas—the real key to your best meeting fit is flexibility and creativity from you and from your hotel.




