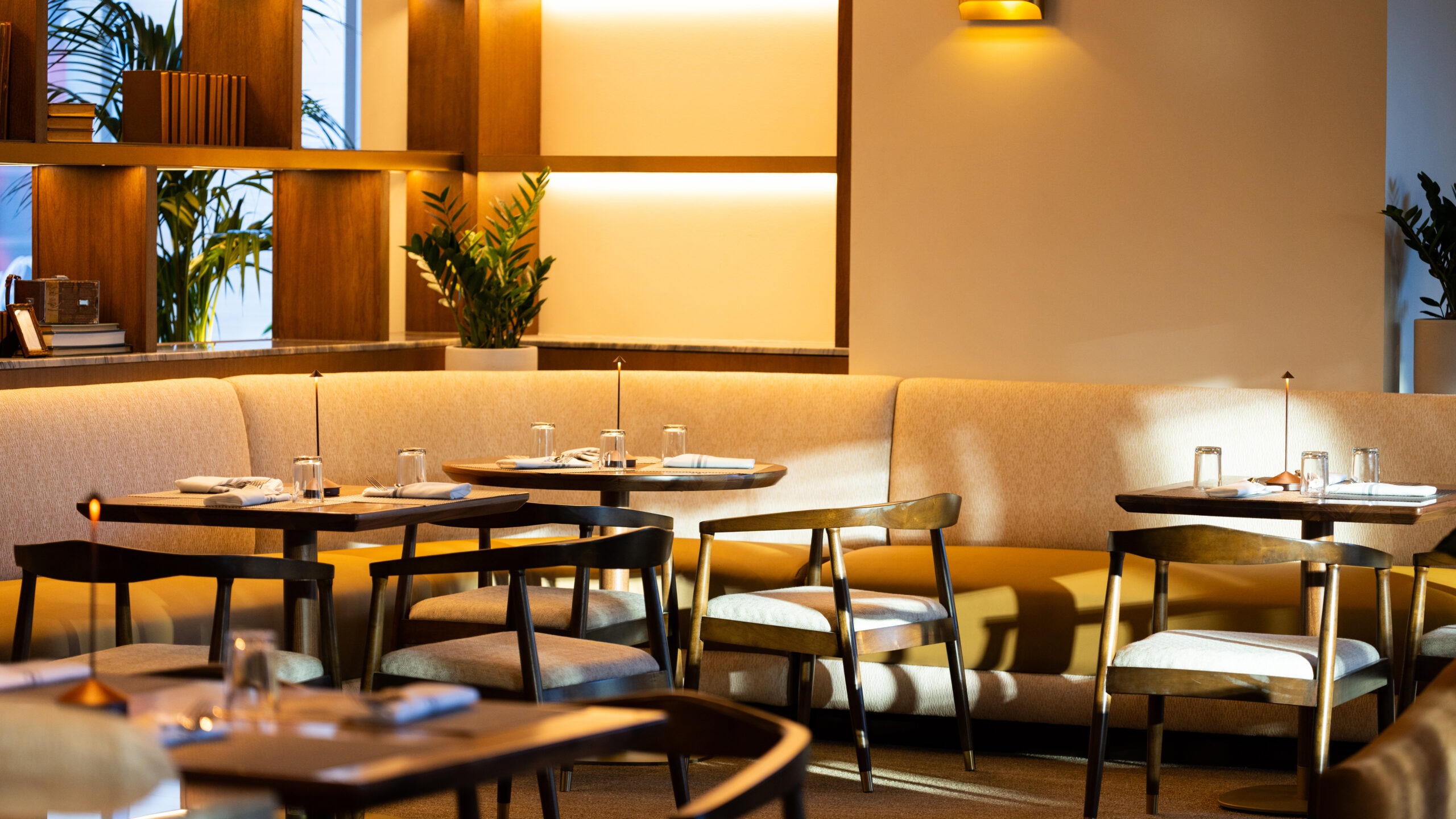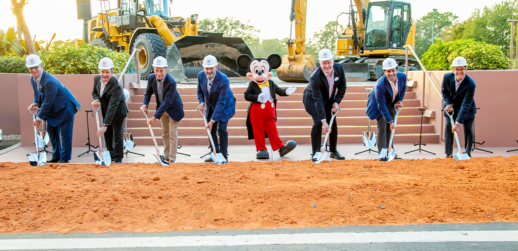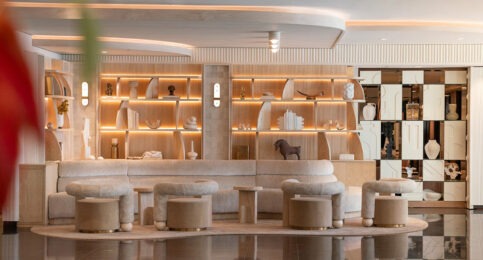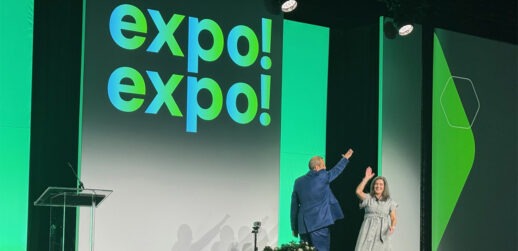Expansive Spaces and Immersive Experiences for Memorable Moments
Discover new and renovated spaces that immerse attendees in living large and ease of access, For planners, these properties offer all the opportunities you can think of to bring your meeting to the next level. Hold a board meeting in a themed villa in Orlando. Connect over mixology classes in a vibrant entertainment center in Houston. Discover Montana’s largest full-service convention facility under one roof. This is where your next meeting comes to life, with everything you need and all you can dream of right at your fingertips.
Who Doesn’t Love a Theme?

Villatel Orlando Resort has debuted to introduce an 80-acre resort destination with a full-scale water park, poolside dining options, a fitness center and sporting activities.
Visitors have two distinct ways to stay. The 270 Villas, with living and sleeping space of four to nine bedrooms with space for up to 26 guests, featuring private spa pools, full chef’s kitchens, movie theaters and spacious game rooms. Every villa includes up to two themed bedrooms, with features like slides that transform bedrooms into playgrounds and game rooms. These spaces were brought to life by Immersive Scenic Studios, an Orlando-based father-son team known for blending 3D printing, hand-carving, and intricate installations to create immersive environments. The Villas are ideal for intimate meetings, private receptions and corporate retreats for up to 26 guests, Large format TVs provide AV support.
Guests can also choose the Apartments by Marriott Bonvoy. The 256 accommodations feature two to three bedrooms, spacious layouts, full kitchens and private balconies. Many also include arcade games and themed bedrooms.
The heart of the resort is its 200,000-square-foot space of amenities. It includes the Aqua Bay Water Park, a Lazy Loop and a grand resort pool. The space also includes basketball and pickleball courts, a state-of-the-art fitness center and a Top Golf Swing Suite, plus the Aqua Bar & Grille.
A comprehensive VIP program offers perks including complimentary shuttle transportation to and from theme parks.
Read More: Michelin-starred Dining in… Orlando?
The Center of the Action

The Moran CITYCENTRE has completed a multi-million dollar renovation, in the heart of Houston’s hub for entertainment, dining and shopping. The hotel now features a new front desk, lobby bar, terrace space and ground level entrance, alongside refreshed rooms and expanded meeting spaces.
All 244 guest rooms now feature stylish new furnishings, premium bedding, modern lighting and technology upgrades. Guests can enjoy curated amenities, such as bar carts stocked with Texas-based liquors, a selection of snacks and Illy coffee service, custom bath products, plush robes and handheld steamers, reflecting the property’s commitment to comfort and luxury.
The expanded meeting spaces draw inspiration from the Texas landscape and spirit. Meeting spaces now feature new names and thematic elements reflecting the state’s iconic counties and diverse landscape, such as the new Pecos Junior Ballroom, located in the former Fireside Lounge, with offers an intimate setting for gatherings of up to 180 guests. It features a full-service granite and marble-finished bar, a dedicated catering kitchen and floor-to-ceiling windows overlooking the pool; planners also have the option to reserve the pool area. Enhanced technology includes two nine-foot projection screens with full AV capabilities, automated lighting and upgraded internet. The Wichita Room, adjacent to Café Moran, features a 60-inch television with laptop connectivity, full AV capabilities and seating for eight guests.
Public spaces now feature a lively new venue with The Allegory Bar, which includes an adjacent 950-square-foot terrace overlooking CITYCENTRE’s central plaza. At The Allegory Bar, groups can enjoy regular happy hours as well as themed cocktail nights and interactive mixology classes.
Read More: Greater Houston: Secrets of Southern Texas
Expanded to Inspire

In Billings, Montana’s largest city and a premier destination for conferences, conventions and corporate retreats seeking easy access, warm hospitality and a dynamic cultural scene, The Billings Hotel & Convention Center has completed a nearly $5 million expansion and remodel. The project adds 15,000 sq. ft. of new convention space, bringing the grand total to nearly 41,000 sq. ft. of flexible meeting space across 20 rooms in Montana’s largest full-service convention facility under one roof.
The newly expanded facility features state-of-the-art AV technology with video and streaming capabilities, as well as an 18- to 25-foot graduated ceiling, and two divider walls for customizable layouts. It can accommodate up to 2,000 guests in theater-style seating and 1,200 guests in banquet-style events.
The Billings Hotel and Convention Center is a full-service property with 232 newly renovated guest rooms and suites, plus a lounge and casino. Guests can enjoy a diverse menu at onsite dining facility Mama Jo’s Restaurant. The hotel also features a business station, a fitness center and an indoor swimming pool with two amusement-style waterslides and a hot tub.
Read More: All Trails Lead to Beauty in Montana




