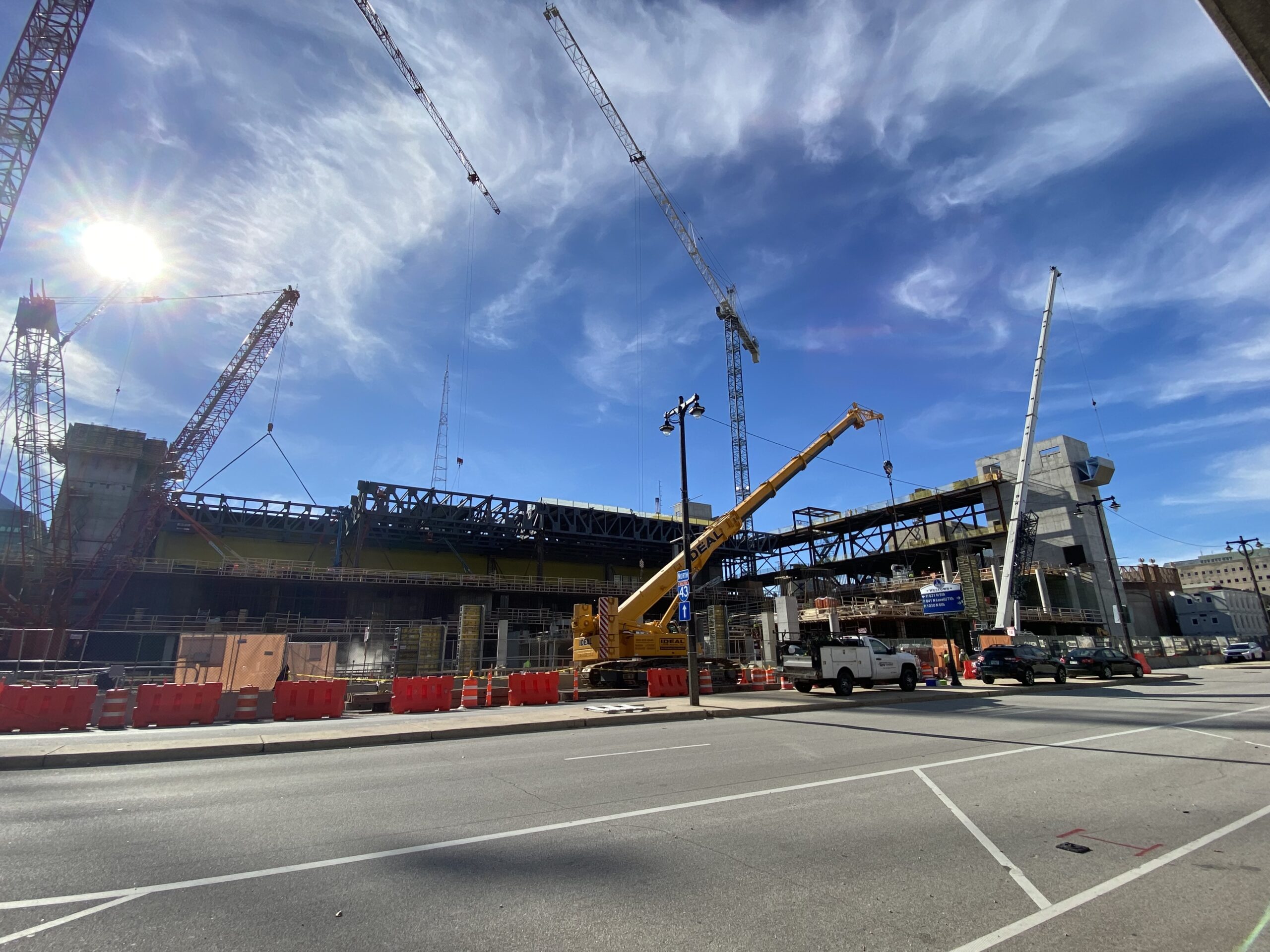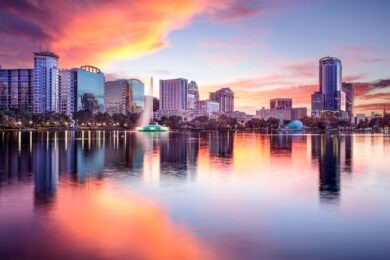In 2016, The Wisconsin Center District (WCD) hosted three events simultaneously: A Bernie Sanders rally at the Wisconsin Center, a Trump rally at the Miller High Life Theater, and of course, an actual circus, which took place at the Panther Arena. Considering Milwaukee will serve as the host city for an event of a similar ilk, the Republican National Convention in 2024, it bodes well for the City of Steeples that a $456 million dollar expansion of the Wisconsin Center is currently underway and slated for completion by Q1 2024.
The expansion of the Wisconsin Center will bring an additional 24 meeting rooms for a total of 52 and will expand the exposition hall to a total of 300,000 contiguous sq. ft. The expansion will also feature an additional six loading docks for a total of 22, a 400-stall parking lot within the convention center and a stunning rooftop ballroom on the fourth floor of the center with outdoor terraces and space to seat as many as 2,000 for a seated dinner—boosting the total square footage to 445,000 sq. ft.
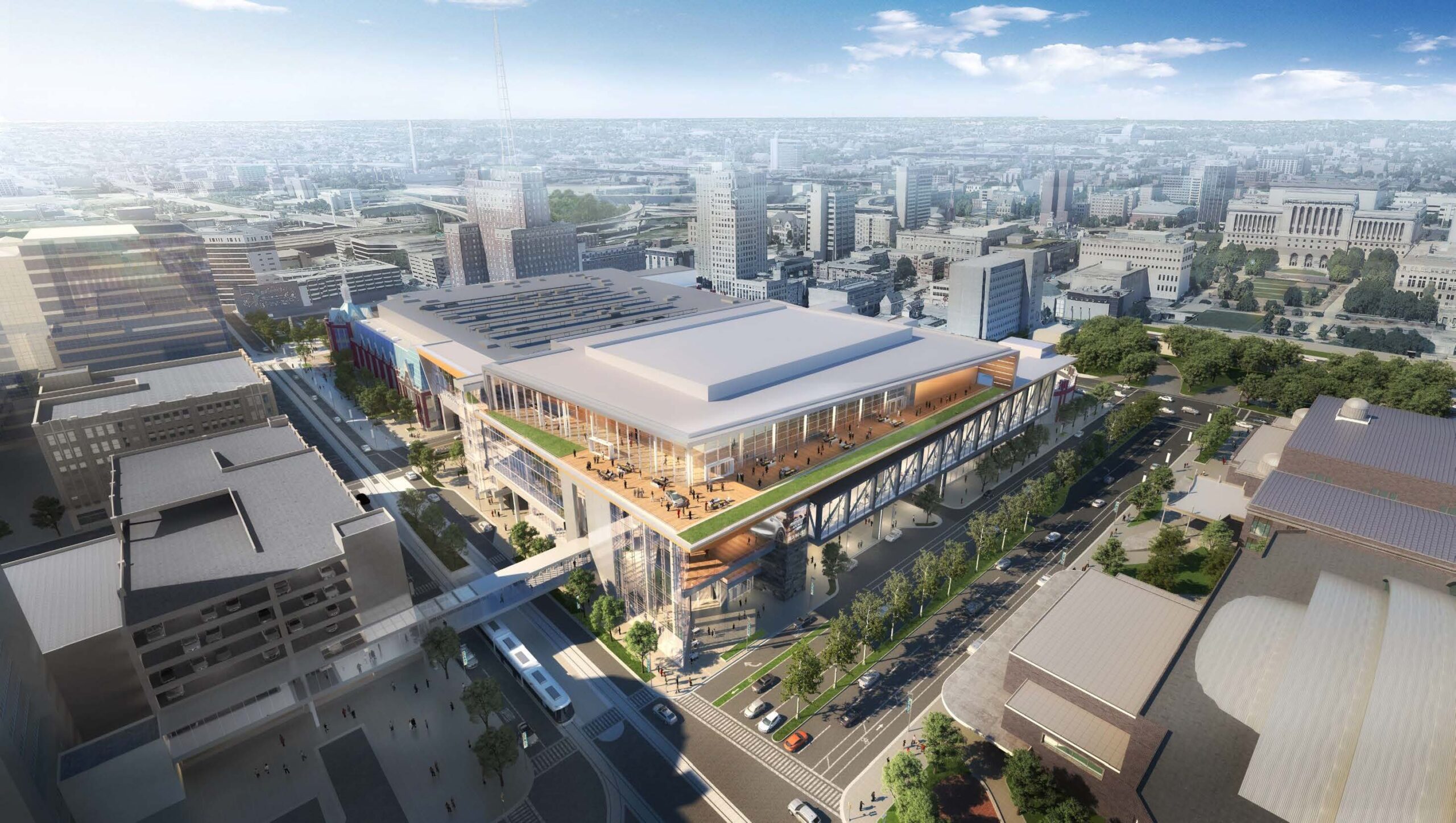
Once complete, the expanded Wisconsin Center is expected to drive $12.6 billion in spending throughout the State of Wisconsin over the next 30-year period, while generating $150 million in incremental state income. The expanded space will also be equipped and supported by state-of-the-art audiovisual technology, robust Wi-Fi, heightened operational efficiencies, and best-in-class contingencies for health and safety mitigation.
Expansion with a Sustainable Approach
The project was approved by the WCD board in April 2020, breaking ground the following October. The WCD was formed by the State of Wisconsin through state statute due to a lack of state funding in 1994. The expansion project was initiated with industry best practices in mind through a collaborative effort between the Atlanta-based tvsdesign and Milwaukee-based Eppstein Uhen Architects (EUA) with the goal of connecting the center with the greater Milwaukee community by way of state-of-the-art amenities that are aligned with current industry trends.
Read More: Milwaukee After Hours: Nightlife for MKE Attendees
Moreover, the project will include ample natural lighting and the installation of freshwater displays with the goal of achieving LEED Silver certification for the facility. “A lot of urban convention centers are monoliths, they are these massive structures that are built like casinos,” says WCD President and CEO Marty Brooks. “The meeting planners’ conventions of yesteryear want you to come in and not leave,” he says, noting that the WCD has taken advances in technology into consideration saying that the new design will better allow attendees to experience Milwaukee outside of the convention center.
Built Into the City of Milwaukee by the City of Milwaukee
In addition, the expansion project has allocated 40% of all required labor hours to complete the project to local trade workers through the Residential Preference Program (RPP). Once complete, the expanded convention center is expected to support roughly 2,300 full-time positions throughout the state of Wisconsin. “We’re expecting a total budget of $100 million for construction to be used for wages for roadside construction,” says Brooks, explaining that labor accounts for roughly a third of the total cost of the project. “If you live within five specified zip codes in the City of Milwaukee, that’s where 40% of the labor needs to go to,” he says, adding, “this project was built into the City of Milwaukee by the people of Milwaukee.”
Efforts in diversity, equity and inclusion (DEI) have also been incorporated with a 31% Disadvantaged Business Enterprise commitment with 25% of that commitment earmarked for minority-owned businesses, five percent to be allocated to women-owned businesses and the remaining one percent set aside for construction businesses for disabled veteran-owned businesses for construction.
Milwaukee’s Best-kept Secret Is Getting a Makeover
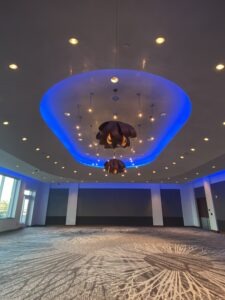
The green tea-scented, vibrant ambiance of the Potawatomi Hotel and Casino welcomes guests strolling through the tall main entryway, illuminated by natural light, with a unique format most wouldn’t associate with the City of Milwaukee.
The 19-story hotel and LEED Gold-certified gaming property is the second-largest hotel in Milwaukee and is currently expanding with a $100 million investment that includes several additions and upgrades to the property’s third floor that is slated for completion in the spring of 2023. The Potawatomi is home to 500 rooms, which include 75 suites along with presidential and chairman’s suites, that feature stunning views of the city and Lake Michigan.
“Since opening more than 30 years ago, Potawatomi Hotel and Casino has made it a priority to evolve and meet the needs of its guests says Dominic Ortiz, property CEO and general manager. The Potawatomi started as a small 2,500-seat bingo hall in 1991 and has since expanded to a world-class resort hosting the likes of Gene Simons and Paul Stanley of KISS and has had a subsequent economic impact on the immediate area with the addition of four dozen businesses.
“Not only will this elevate the brand, it will further our long-standing status as the premier entertainment destination in the region as the market becomes significantly more competitive. This is just the beginning. Additional exciting changes and new amenities are in store,” he says, adding, “The best is truly yet to come.”
Potawatomi Ups the Ante
The renovation will impact 120,000 sq. ft. of space with an 8,600 square-foot VIP Lounge with a dedicated bar and kitchen, a new Rock & Brews, co-founded by the KISS bandmembers Simons and Stanley, 1,800 new gaming positions, “quick service” food options with delivery available to gaming areas, a redesigned and relocated poker room, a gaming bar equipped with bar top slot machines, 4k TVs and seating for 28, a re-imagined entryway and skywalk, four remodeled restrooms, upgraded displays with improved lighting, sound and visual displays, a new gift shop and a new and expanded Fire Keeper’s Club booth.
The hotel and casino has 38,000 sq. ft. of meeting space with outdoor patios, which are currently available during the construction, including the 2,038-square-foot Harmony Room and 2,788-square-foot Serenity Room with 1,837-square-foot patio and five additional meeting rooms spanning from over 1,000 sq. ft. to 619 sq. ft. And the Potawatomi has made the process of navigating an event at a gaming casino easy for attendees with unique signage designed to keep them on track. Digital signage is located throughout the event area with descriptions and locations of the meeting rooms, which scrolls during events to provide attendees with directions. Every meeting room on the property is supported by state-of-the-art AV and complimentary Wi-Fi.
Arriving Soon: The Trade Milwaukee, an Autograph Collection Hotel by Marriott
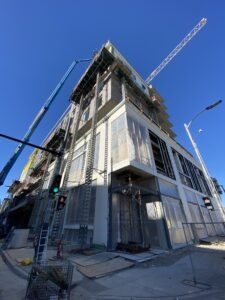
Milwaukee’s Deer District will soon be the home of the stunning new 207-room The Trade Milwaukee, an Autograph Collection Hotel by Marriott, set to open in the spring of 2023. The new hotel and events venue will feature a 5,800-square-foot ballroom with pre-function space and balcony and a mezzanine, totaling just under 9,000 sq. ft. of meeting space, spanning 10 event rooms throughout five floors, according to Project Manager Kyle Hanan with Findorff construction company.
Meeting space at The Trade will be supported by state-of-the-art AV, including projectors built into the decorative wood ceilings, “that will come down on lifts to elevate the ballroom experience with similar touches throughout the facility that will add to the guest experience,” he says, details that will ultimately help to reduce AV costs incurred by customers. The facility will also feature complimentary meeting space internet.
“We’re about a year into construction,” Hanan says “We just wrapped up the outside work and we’re now moving on to the inside work,” he added, noting that the new, $50 million project will feature a restaurant on the ground floor, a bar and lounge on the second floor and a fine dining establishment, El Cervo (which translates to “deer” in Italian and will be owned and operated by Madison-based Food Fight Restaurant Group) on the ninth floor, providing guests with gorgeous views of the downtown area with space that can be booked for private events. An indoor parking garage will also be quartered on the property adding an additional layer of convenience to the guest experience.
The flexibility of the ballroom, which will be located on the second floor of the venue, will allow planners to divide the space into as many as five spaces using airwalls. In addition, the property will also feature a dedicated banquet kitchen, creating a streamlined process for food prep and dining service.
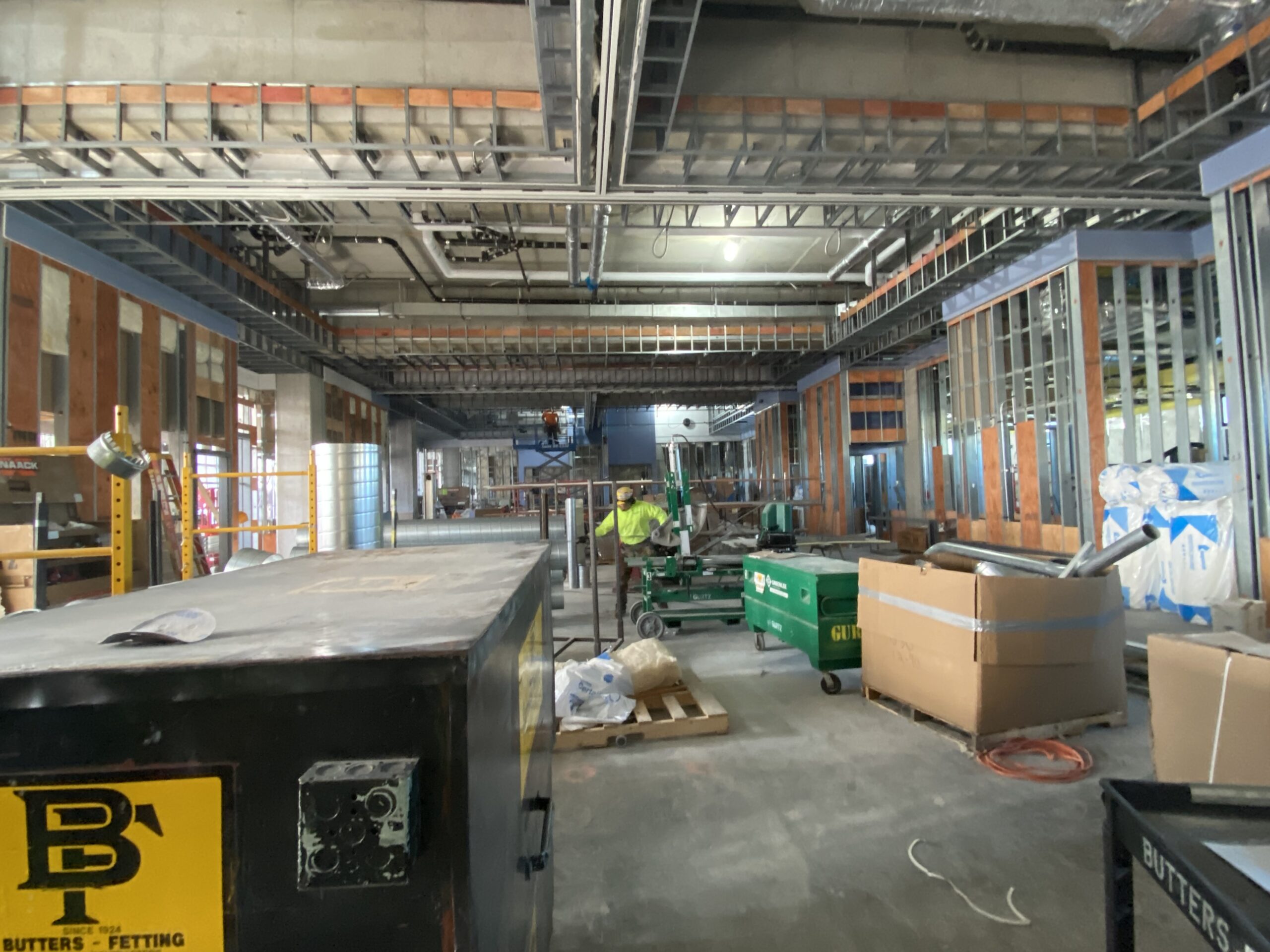
The ballroom will also have a dedicated elevator, which can be used for shuttling from the downstairs kitchen. The property’s fitness center boasts strength machines, cardio equipment and free weights. “The fitness center positioned to highlight the great view of downtown that you get on the southeast corner of the property with floor-to-ceiling glass walls to take advantage of the Deer District,” Hanan says.
